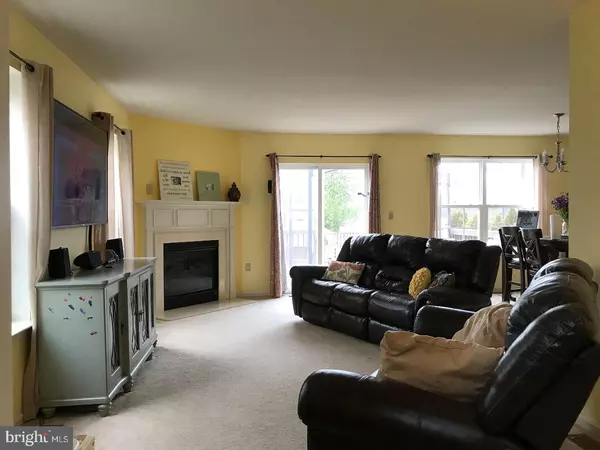For more information regarding the value of a property, please contact us for a free consultation.
7085 HUNT DR Macungie, PA 18062
Want to know what your home might be worth? Contact us for a FREE valuation!

Our team is ready to help you sell your home for the highest possible price ASAP
Key Details
Sold Price $254,900
Property Type Townhouse
Sub Type End of Row/Townhouse
Listing Status Sold
Purchase Type For Sale
Square Footage 2,030 sqft
Price per Sqft $125
Subdivision None Available
MLS Listing ID PALH113456
Sold Date 03/13/20
Style Colonial
Bedrooms 3
Full Baths 2
Half Baths 1
HOA Y/N N
Abv Grd Liv Area 2,030
Originating Board BRIGHT
Year Built 2007
Annual Tax Amount $4,381
Tax Year 2019
Lot Size 7,678 Sqft
Acres 0.18
Lot Dimensions 36.88 x 134.29
Property Description
Just Listed... 3 Bedroom, 2.5 Bath, 1-car Garage End unit townhome in Hills of Lock Ridge that backs up to a community park & picturesque long distance views. This well maintained 2030sf home w/ windows on 3 sides bathing the entire house in natural light features a 2-sty Foyer and open concept Family Rm w/ gas fireplace, Dining Rm w/ sliders to large deck & pergola, & centralized Kitchen. Off the foyer is a bonus room for Formal Living Rm, Playroom, Den or Office. Spacious Master Suite features a Sitting Rm, walk-in closet & private bath w/ soaking tub, sep shower & dual vanity. 2 additional bedrooms w/ ample closet space - including a walk-in, convenient 2nd floor laundry & hall bath complete the 2nd floor. The basement is ready for finishing w/ an egress window, plus still lots of room for storage. The garage has a workshop area & storage shelves suspended from the ceiling. And the best feature of all... the deck faces west for amazing sunset views. No HOA fees.
Location
State PA
County Lehigh
Area Lower Macungie Twp (12311)
Zoning R
Rooms
Other Rooms Dining Room, Primary Bedroom, Sitting Room, Bedroom 2, Bedroom 3, Kitchen, Family Room, Office
Basement Full
Interior
Heating Forced Air
Cooling Central A/C
Fireplaces Number 1
Fireplaces Type Gas/Propane
Fireplace Y
Heat Source Natural Gas
Laundry Upper Floor
Exterior
Parking Features Inside Access
Garage Spaces 2.0
Water Access N
Accessibility None
Attached Garage 1
Total Parking Spaces 2
Garage Y
Building
Story 2
Sewer Public Sewer
Water Public
Architectural Style Colonial
Level or Stories 2
Additional Building Above Grade, Below Grade
New Construction N
Schools
School District East Penn
Others
Senior Community No
Tax ID 547336850315-00001
Ownership Fee Simple
SqFt Source Assessor
Special Listing Condition Standard
Read Less

Bought with Glen R Paisley • BHHS Fox & Roach-Easton



